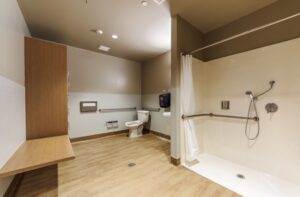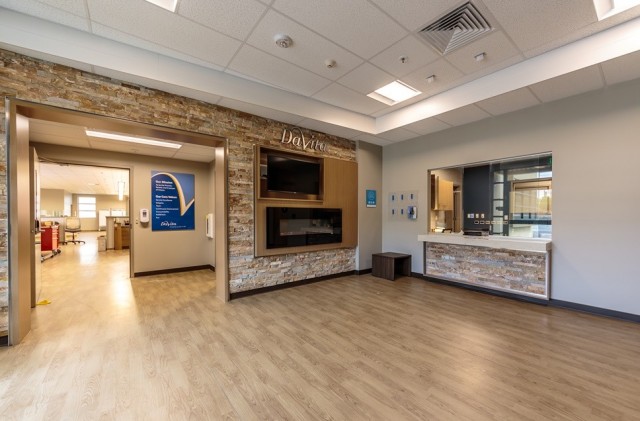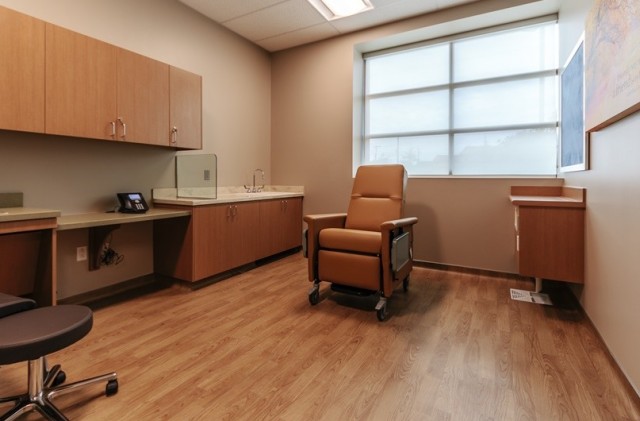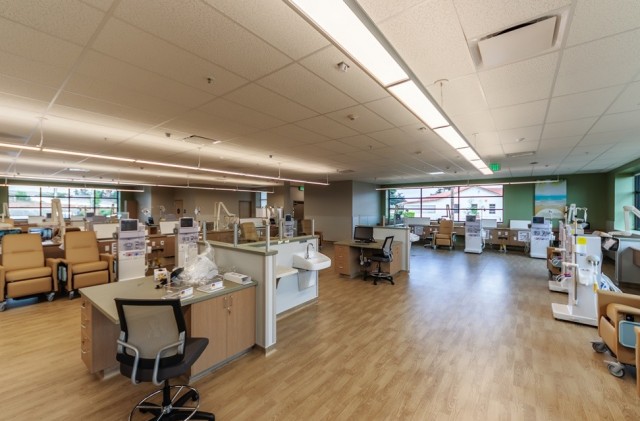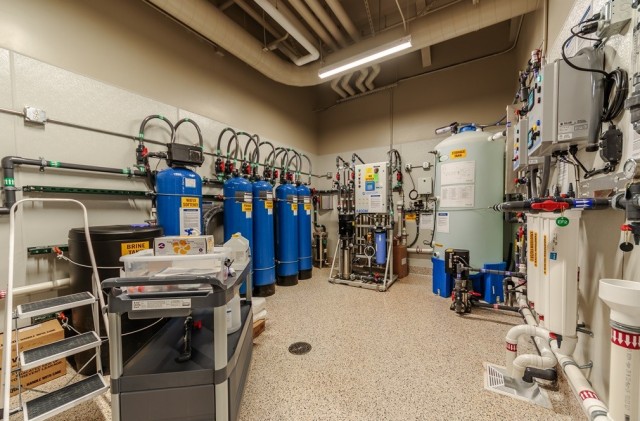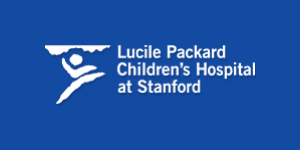DaVita Marina Dialysis Clinic Shell Building And Tenant Improvement
Marina, CA
Project Type: Clinic
Architect: Harriman Kinyon Architects, Inc.
Project Size: 11,100 Sq/ft
Year Completed: 2016
The DaVita Marina Shell project was an 11,100 square foot ground up Medical Office Building with associated parking lot renovation, landscaping, Eco-friendly Bio-retention basin, and waste containment area over a 1.2 acre lot. The combination TPO and cement tile roof system in combination with the copper sheet metal and flashing give the building character and seamlessly blend with the surrounding facilities. The building is leased by DaVita Dialysis for use as a Hemo and home PD treatment facility. The facility is located within the small beach community of Marina, CA and overlooks the Monterrey Bay.
The DaVita Marina TI project was a tenant improvement build out of the newly constructed 11,100 square foot Medical Office Building that has been divided into both I-2.1 and B Class occupancies. The facility has 24 treatment stations including a self-enclosed isolation room. There are 2 PD Exam rooms for home dialysis patients. Bright earthy tones combined with modern finishes and casework completes this facility and accent the new Hope design implemented into this project by DaVita and Harriman Kinyon Architects.
